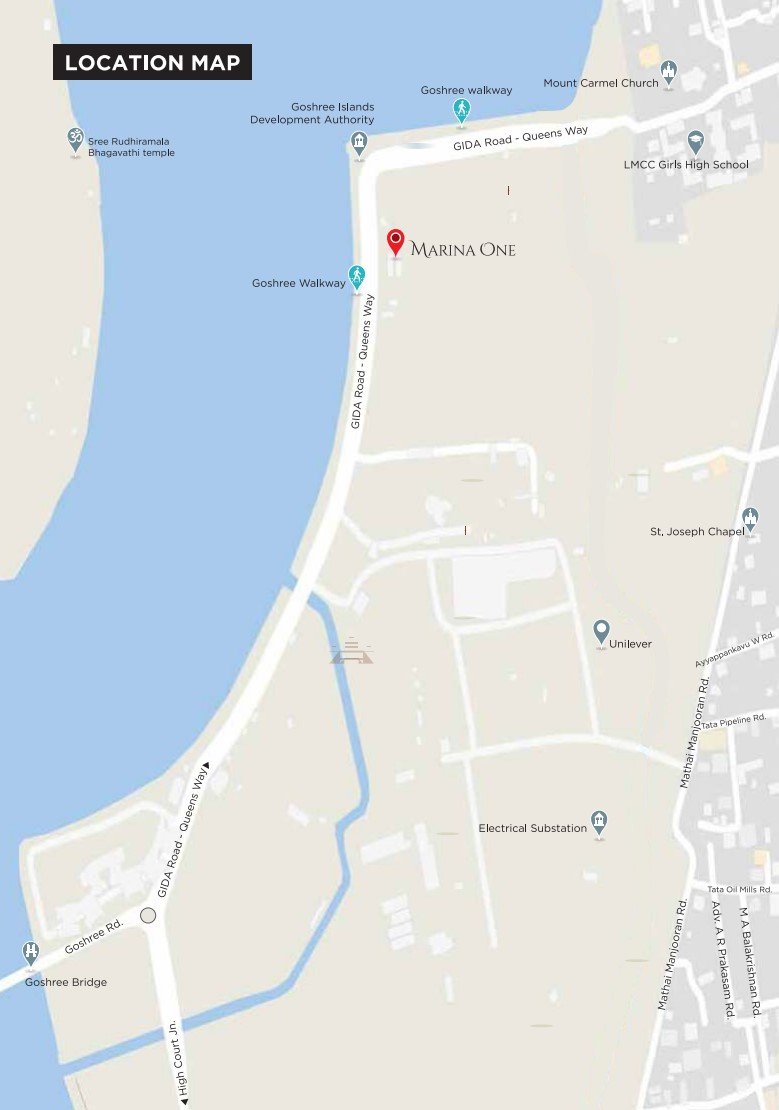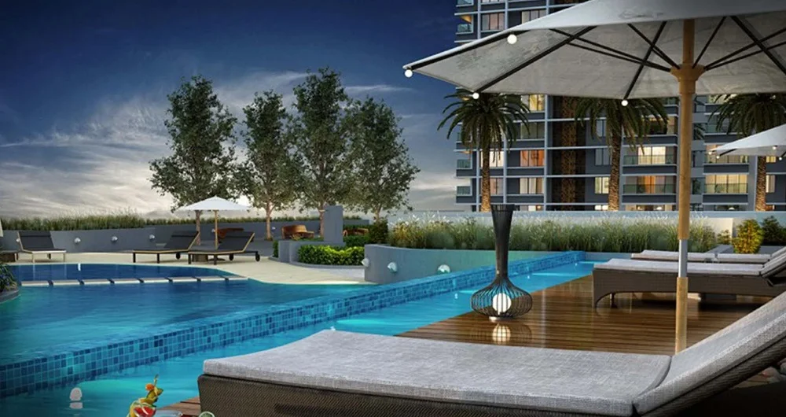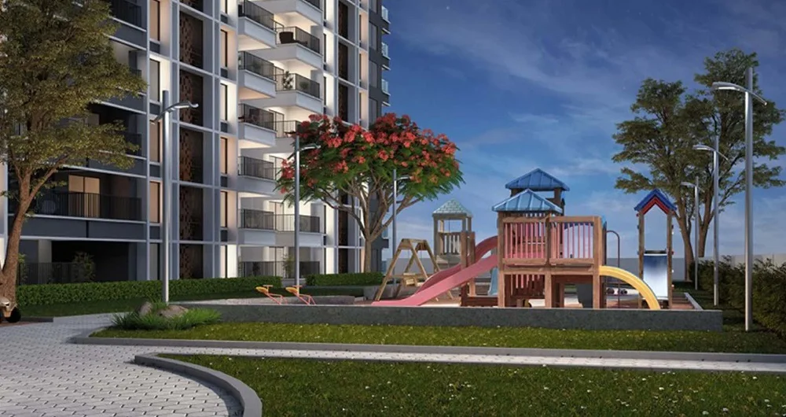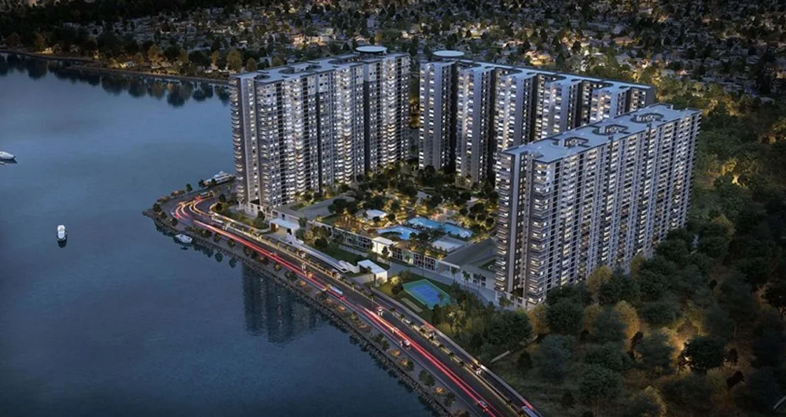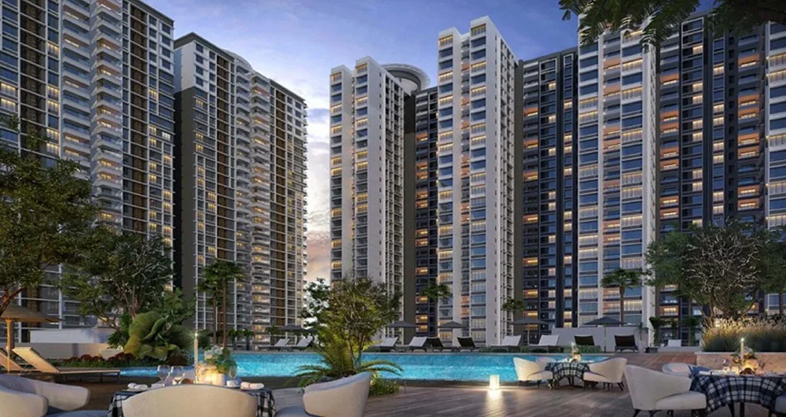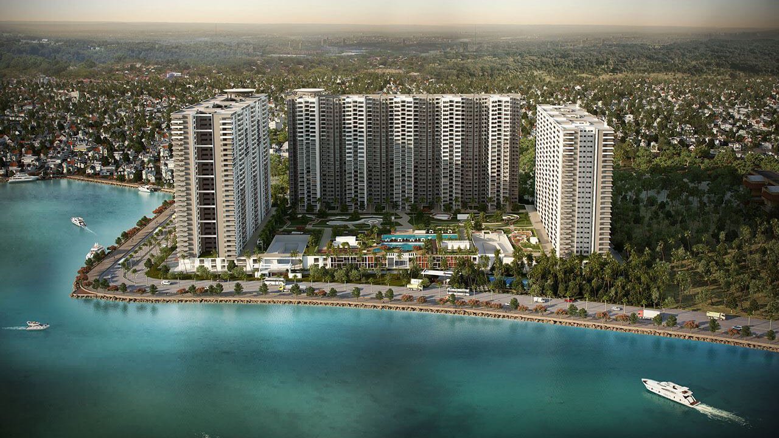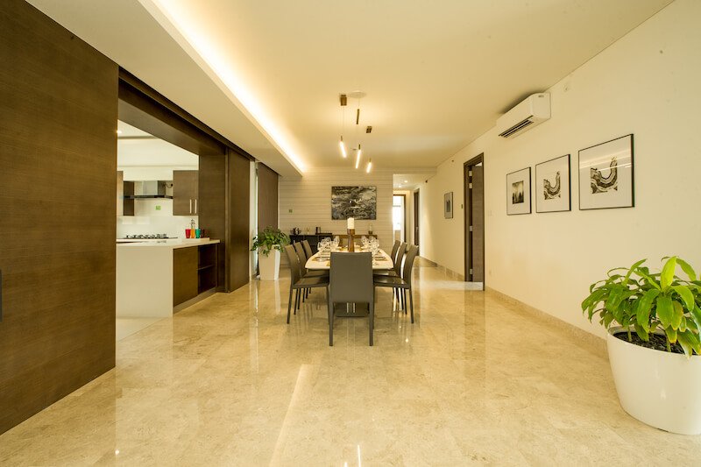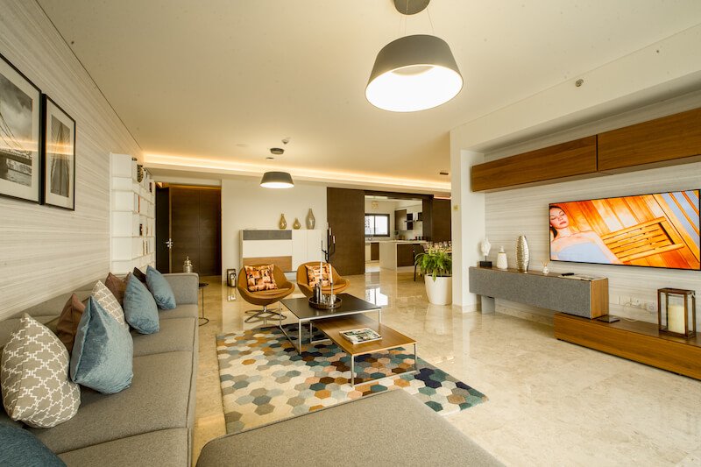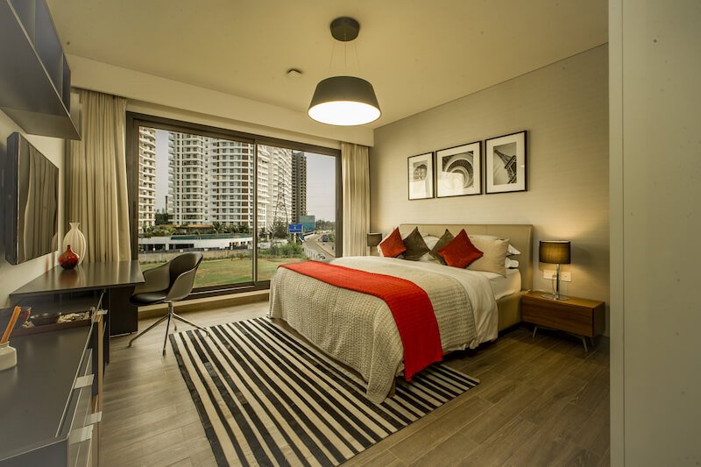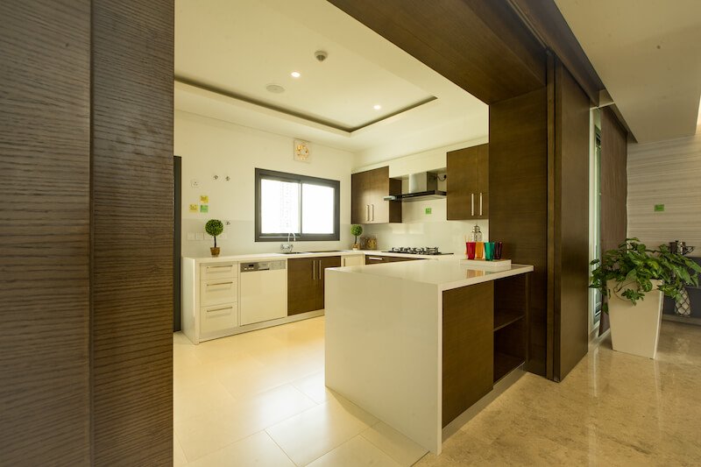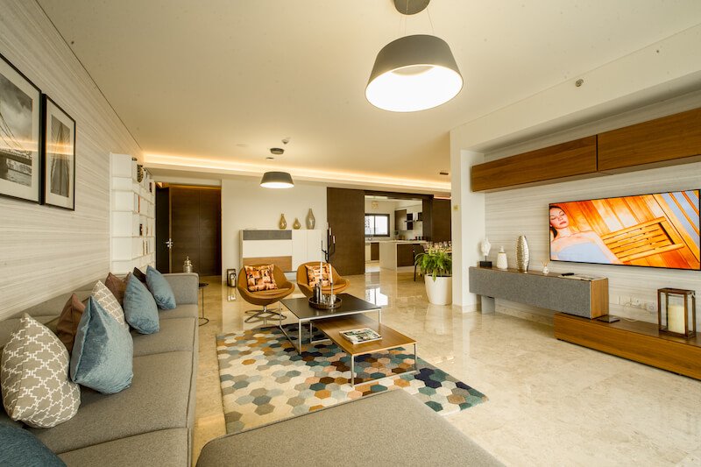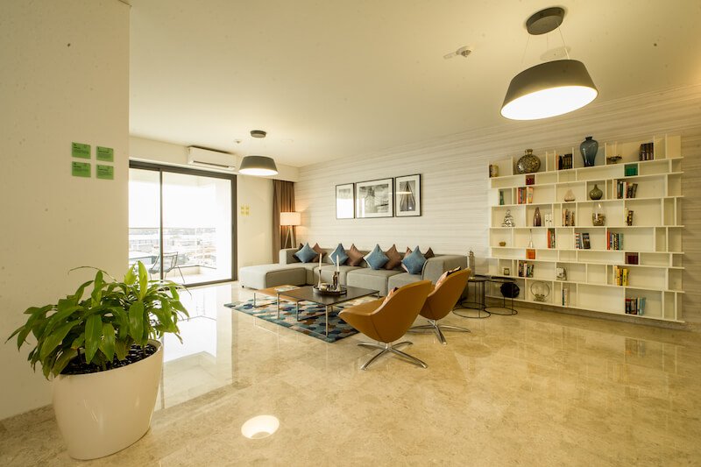

APARTMENTS
Super Luxury
3 & 4 BHK

PRICE
2.79 Cr
Onwards*

FLOORS
S+28 Floors Highrise
(12 Towers)

LOCATION
GIDA Road – Queens Way,
Marine Drive, Kochi
Ultra-Luxury 3 & 4 BHK Waterfront Residences – GIDA Road, Queens Way, Marine Drive, Kochi
Project Highlight:
Presenting Marina One – Kerala’s most iconic waterfront residential project, developed by Puravankara in collaboration with SOBHA. Sprawling across a grand scale with 1,141 exquisitely designed homes, this development offers expansive 3 BHK + Study and 4 BHK units ranging from 2,482 to 3,707 sq. ft., setting a new benchmark in luxury living across Kochi.Soaring high with panoramic views of the Arabian Sea, every residence is crafted to perfection. Thanks to the innovative C-shaped architecture, every home enjoys sweeping water views and natural ventilation.
Unmatched Amenities:
Step into a world of indulgence with 45+ modern lifestyle amenities, including a lavish 5-acre central urban park and a 50-meter Olympic-sized swimming pool. The project also houses a world-class clubhouse tailored for leisure, fitness, and socializing.The 497-meter-long waterfront promenade offers an uninterrupted connection with nature. With every home designed to face the water, serenity becomes a part of your daily life.
Prime Waterfront Location:
Strategically nestled at the junction of Marine Drive, Kochi, Marina One offers an address that’s as exclusive as it is scenic. Surrounded by water on two sides, the location provides breathtaking views of the Arabian Sea — making it one of the most desirable residential destinations in the city.
Ameneties
Floor Plan
Specification
Super Luxury Waterfront Apartments In Kochi
- 3 & 4 BHK Super Luxury Flats on Marine Drive
- Kerala’s Largest Waterfront Residential Project
- Scenic Water Views From Each Apartment
- Panoramic Views of The Arabian Sea
- 2482 To 3707 Sqft Super Luxury Homes
- 497 Meters of Large Waterfront
- Sprawling 16.7 Acres With 5 Acres Urban Park
- UrbanPark Packed With Water Features
- 45+ World Class Amenities & Sports Facilities
- Unique C-Shaped Design Of The Blocks
- Vaastu Compliant 1141 Luxurious Apartments
Project Highlights
- Spacious 3/4 BHK With Views of Ariabian Sea
- On Marine Drive, Kochi’s Most Coveted Neighbourhood
- Near 2.74-Hectare Mangalavanam Bird Sanctuary
- 45+ Modern Amenities & Lavish Clubhouse
- 33 Kms From Cochin International Airport
- 5 Kms From Ernakulam Jn.(South) Station
- 5 Kms From Medical Trust Hospital
- 4.5 Kms From Ernakulam KSRTC Bus Stand
- 4 Kms From Lisie Hospital
- 3.5 Kms From Ernakulam Town (North) Station
- 3.2 Kms From Metro Station
- 3 Kms From MG Road
- 1.5 Kms From Highcourt Junction
- 1.5 Kms From Lourdes Hospital
Gallery




Agent RERA No. – K-RERA/AG/0177/2024
Project RERA – Phase 1- K-Rera/PRJ/251/2020
Phase 2- K-Rera/PRJ/252/2020
Phase 3- K-Rera/PRJ/253/2020
Phase 4- K-RERA/PRJ/ERN/076/2023
( https://rera.kerala.gov.in/ )
Disclaimer : The information provided on this website is intended exclusively for informational purposes and should not be construed as an offer of services. This site is managed by a RERA authorized affiliate partner / real estate agent (for multiple real estate developers) namely Networthprop. The pricing information presented on this website is subject to alteration without advance notification, and the assurance of property availability cannot be guaranteed. The images showcased on this website are for representational purposes only and may not accurately reflect the actual properties. We may share your data with Kerala Real Estate Regulatory Authority (RERA) registered Developers for further processing as necessary. Additionally, we may send updates and information to the mobile number or email address registered with us. All rights reserved. The content, design, and information on this website are protected by copyright and other intellectual property rights. Any unauthorized use or reproduction of the content may violate applicable laws. For accurate and up-to-date information regarding services, pricing, availability, and any other details, it is recommended to contact us directly through the provided contact information on this website. Thank you for visiting our website.
Privacy Policy | Terms & Conditions
All Rights Reserved. © 2025 Networthprop.


















